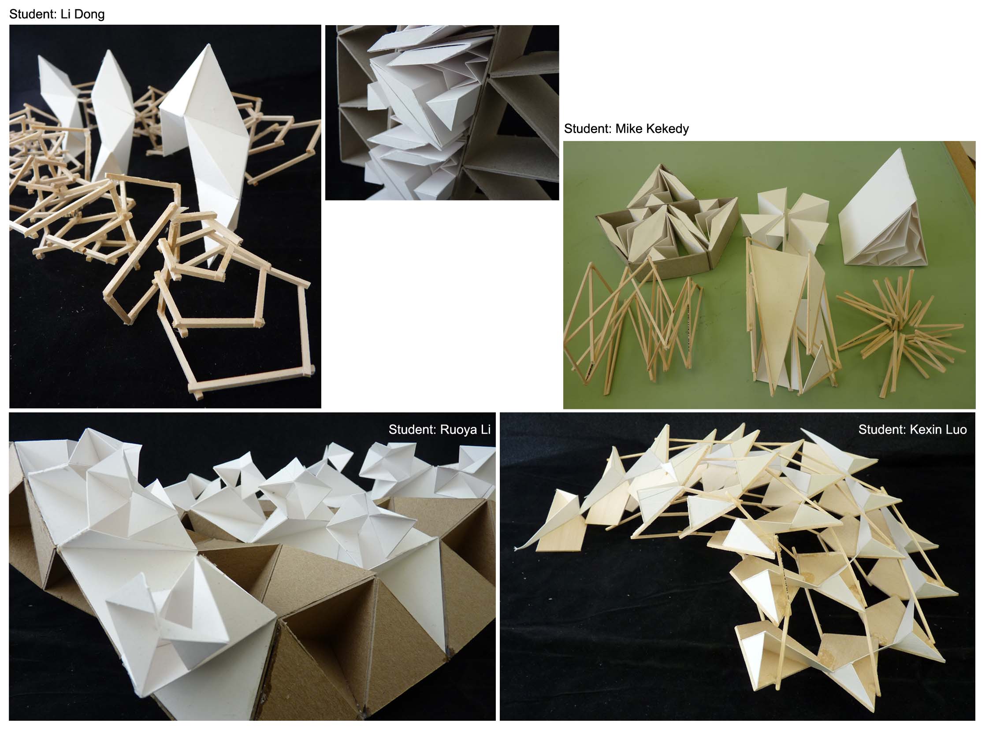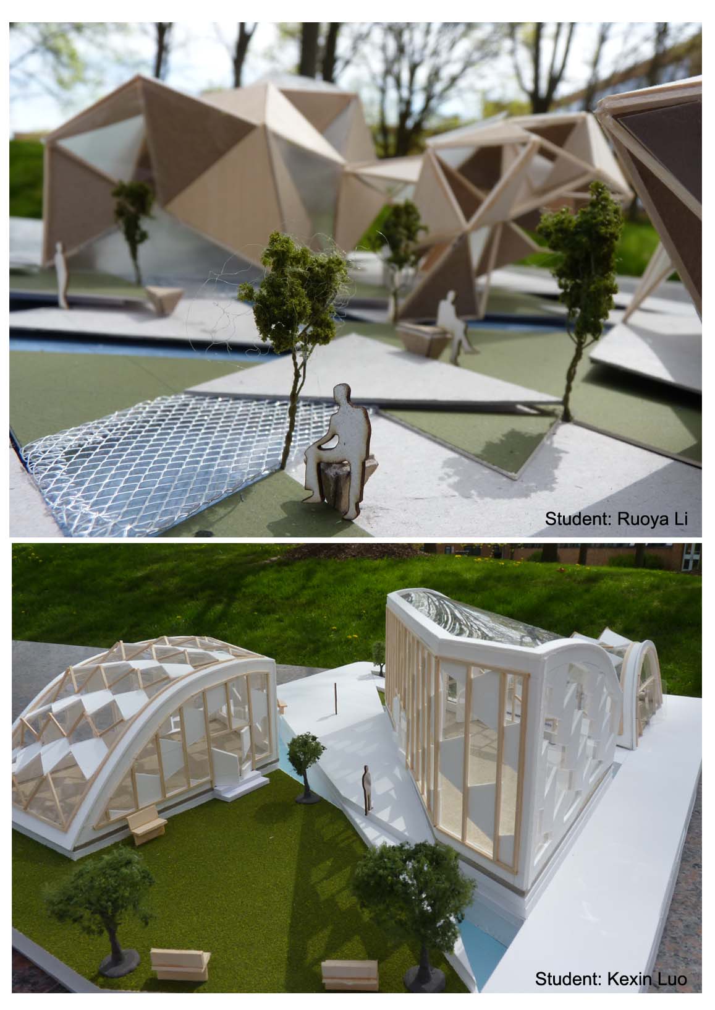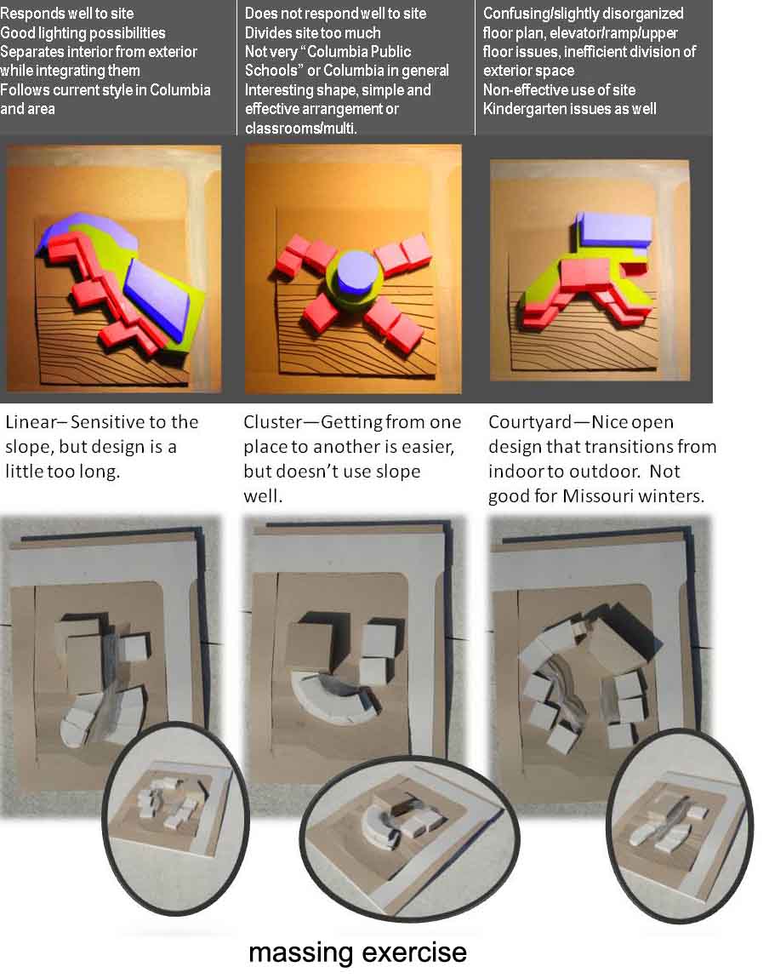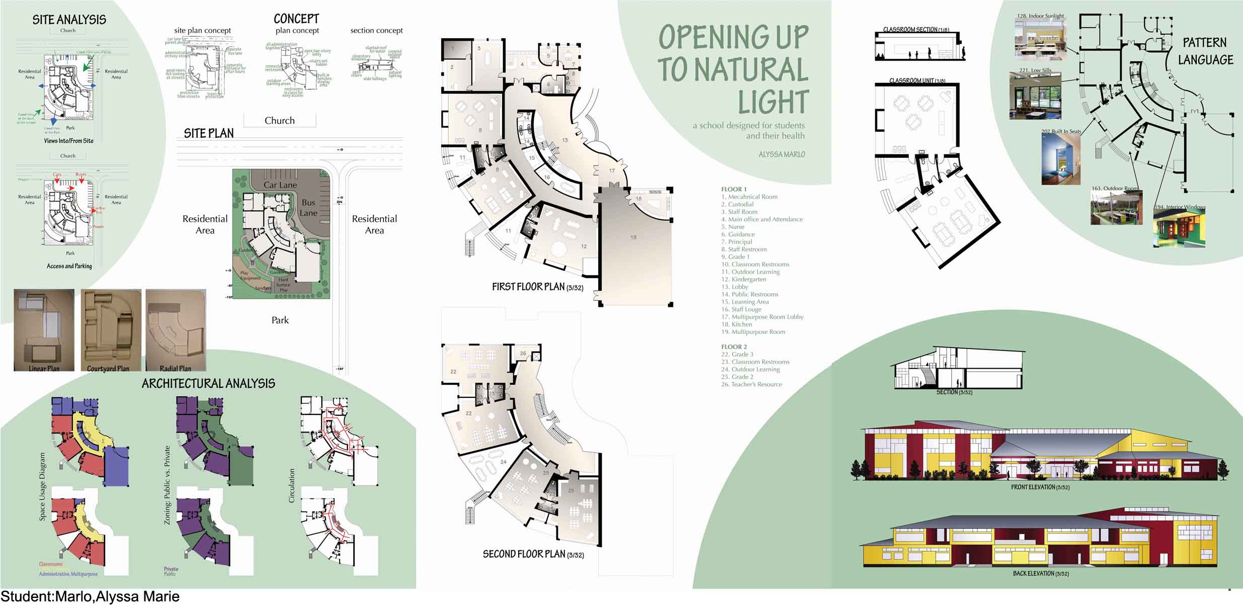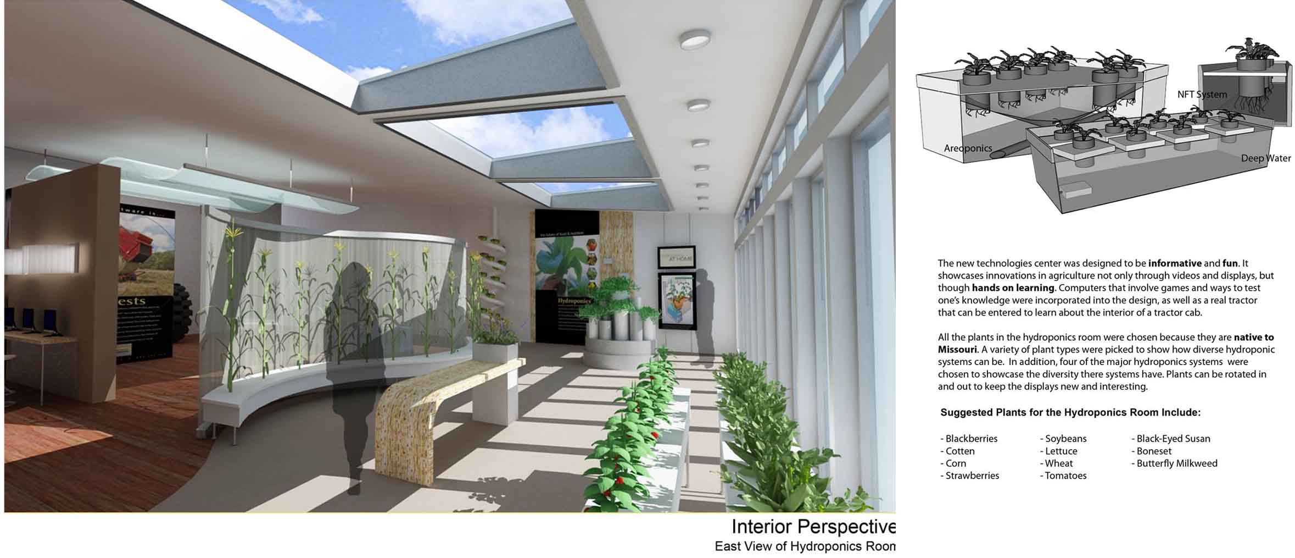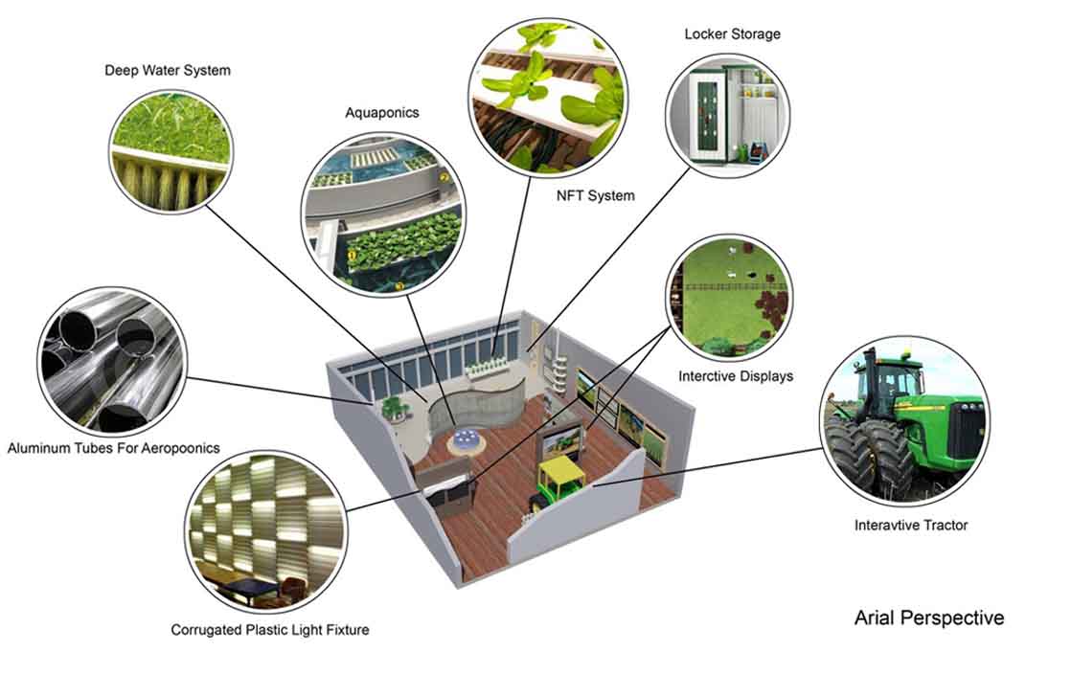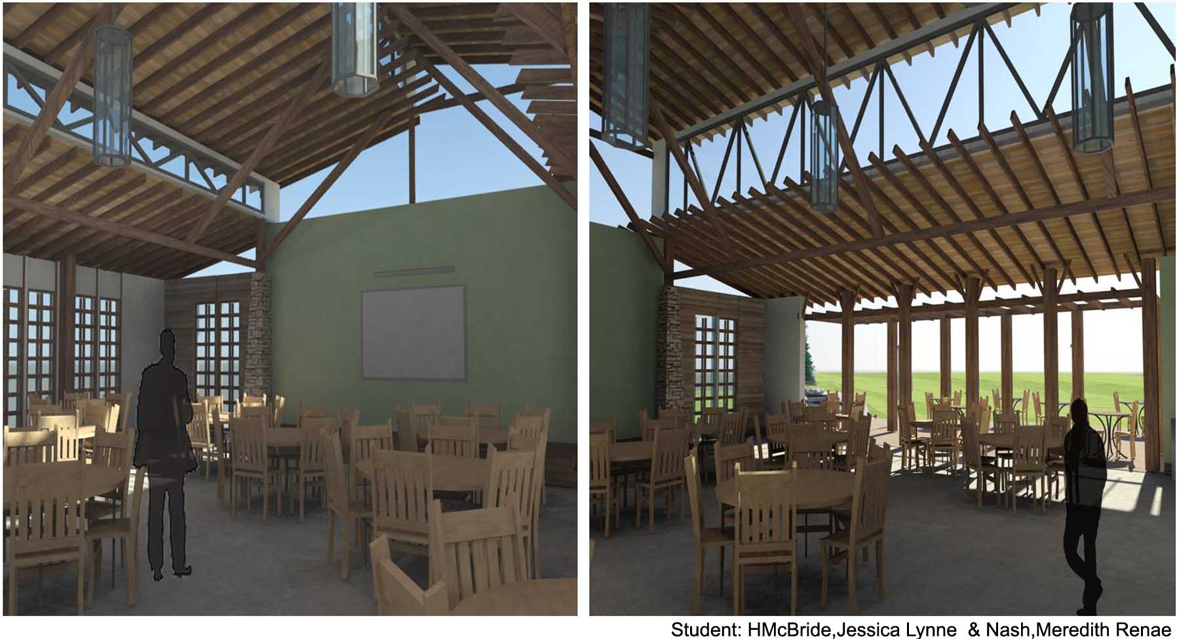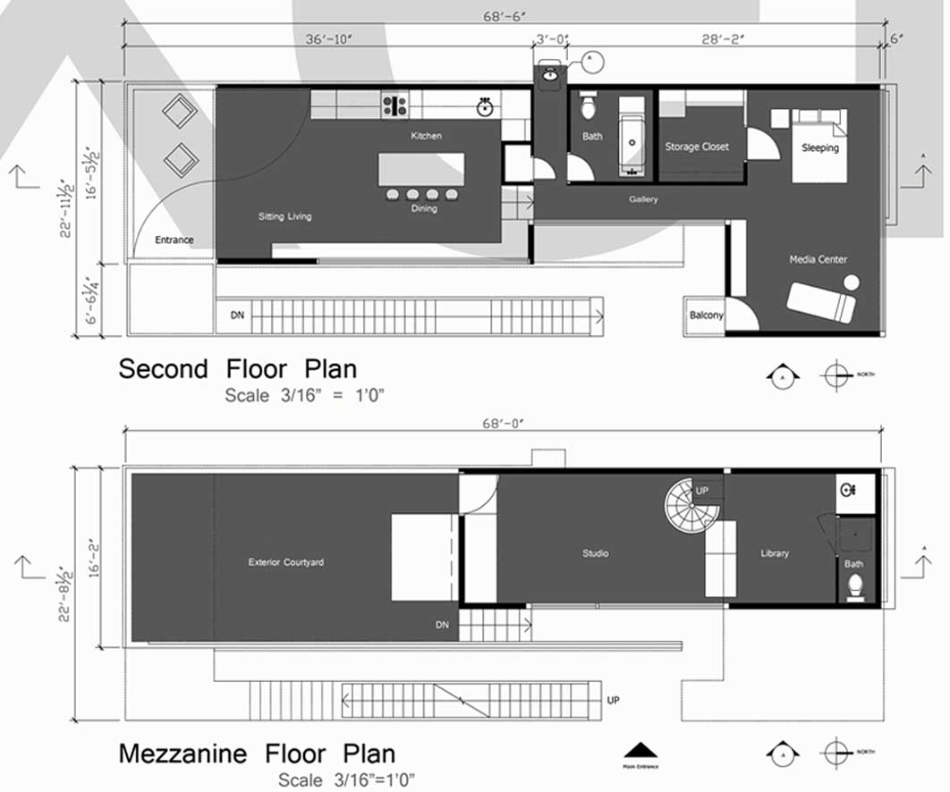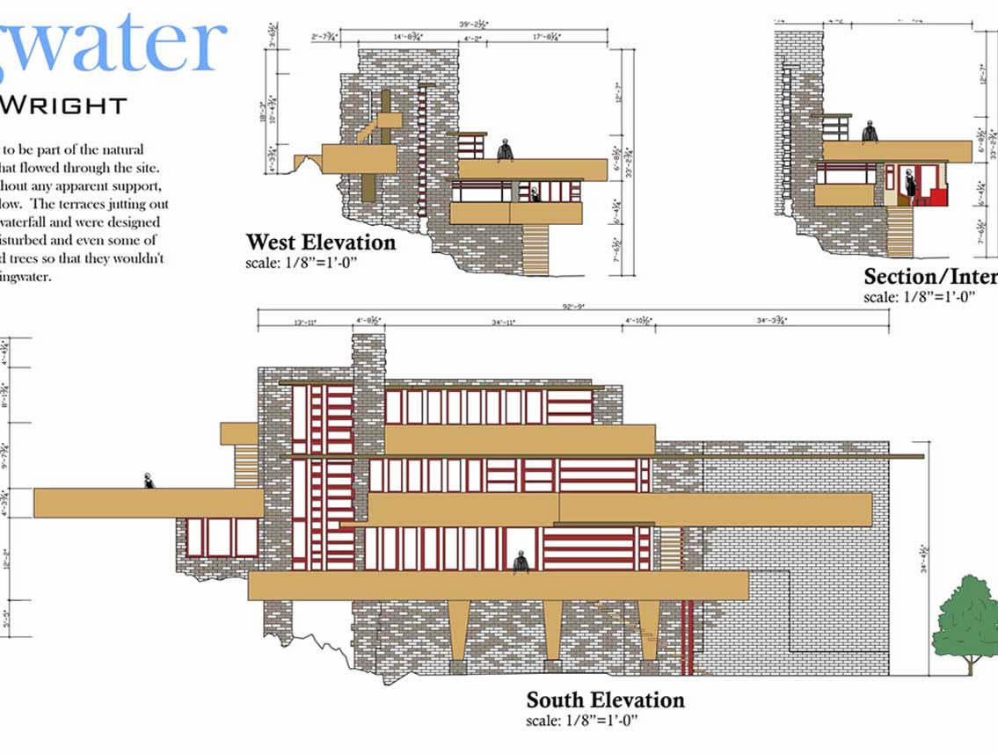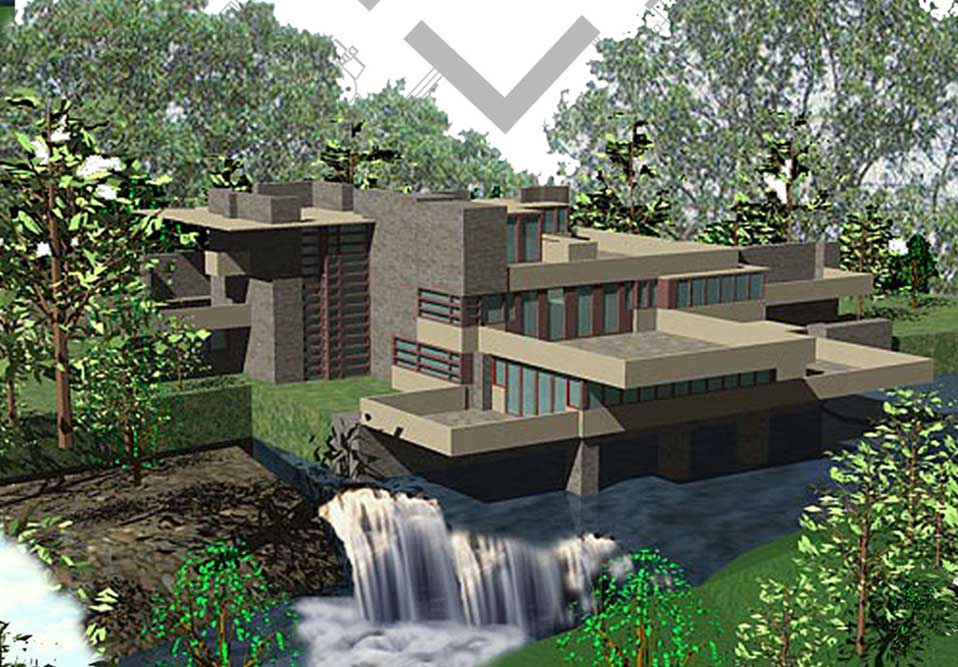Assistant Professor
College of Architecture and Environmental Design, Kent State University
| HOME |
| PROFILE |
| TEACHING |
| RESEARCH |
| DESIGN PROJECTS |
| AWARDS |
| CURRICULUM VITAE |
| CONTACT |
CAED 10101 Design Foundation Studio : Project: Surface pattern _ Landscape This project is designing a small park located near the Kent State University inspired by nature. Students selected an object from nature and observe its organism and structure in order to discover the logics within the organism. Finding the repetitive characteristics of elements and their structure, students developed their own ways to represent/express the logics through diagrams. The logics were developed into a motive and then to a pattern.
. |
CAED 10101 Design Foundation Studio : Project: Materiality_live/work module This project is designing a live/work module inspired by one of Richard Diebenkorn's the Ocean Series paintings. Richard Diebenkorn's Ocean Park Series is known for its pure abstraction, nuanced chroma, and rectilinear configuration. Students were asked to select one of Diebenkorn's paintings, analyze its elements in terms of composition, color usage, spatial depth, and nature of point, line, and plane. Then, they interpretated such elements and traslated them into 3-dimensional construct and explored diverse ranges of materiality. Finally students designed a small living and working space module in which living, working, eating, and bathing functions are met utilizing the materiality interpretation. |
ARCHST 2811 Design Studio I : Project 1: Sculpting from a cubist painting This project is to create a three-dimensional space from a cubist painting. Students were asked to choose one abstract painting by a cubist artist, such as Picasso, Braque, or Gris, and interpret it to a three-dimensional space. ARCHST 2811 Design Studio I Project 2: Design of a musical passage way This project is to design a musical passage way inspired from music. Students were asked to find their inspiration and ideas from music to create a unique spatial and musical experience for pedestrians. The passage way connects two spaces underground, and the size needs to be 36’ wide and 160’ long, with 25’ (maximum) high ceiling. Additional to the size, students can add a seating area of approximately 300 sf to the corridor. ARCHST 3182 Design Studio II Columbia K+3 School Design This project is K+3 Elementary school design for one semester. The project is composed of two sub-tasks: school design and kindergarten design.
“A school can be a critical place for the intellectual, creative, social and physical activities of a town or neighborhood. It is a place for learning, a place of social exchange, a place of playing, and a place for community gathering. In this studio you will be assigned two design projects. The first relatively larger project is to design a K+3 Elementary school (approximately 17,000 SF and named as ‘Tiger Elementary’) focusing on patterns of use, spatial choreography, spatial relationship, formal massing and site responsiveness. The second smaller project is to design the interiors of a kindergarten space (approximately 1350 SF and named as ‘Tiger Paw Kindergarten’) focusing on furniture design, wall treatment, material and color applications. The first project is expected to form a preamble to the second project where critical issues learnt in the first project will be applied to the second.” (From syllabus: work coordination with Dr. Newton) ARCHST 3182 Design Studio II Project: The Educational Resource Innovation Center (ERIC) This project is a team project as two students to be one team focusing collaboration between students as well as learning sustainable design in community. The Educational Resource Innovation Center (ERIC) is a actual project which is expected to become a place as “a vital element to the success of Missouri and United States environmental technologies by showcasing state-of-the-art processes and sustainable principles” (from ERIC schematic design program, work by Dr. Philips). ARCHST 2220 Computer-Aided Drafting with AutoCad (2008 SUMMER) The mid-term project was to incorporate students’ learning of two dimensionalgraphic presentation using Auto CAD with Photoshop skills. The final project was to create three dimensional modeling of one architect’s project. Students created a 3D animation file using Auto CAD working with Windows Movie Maker program. |
|
