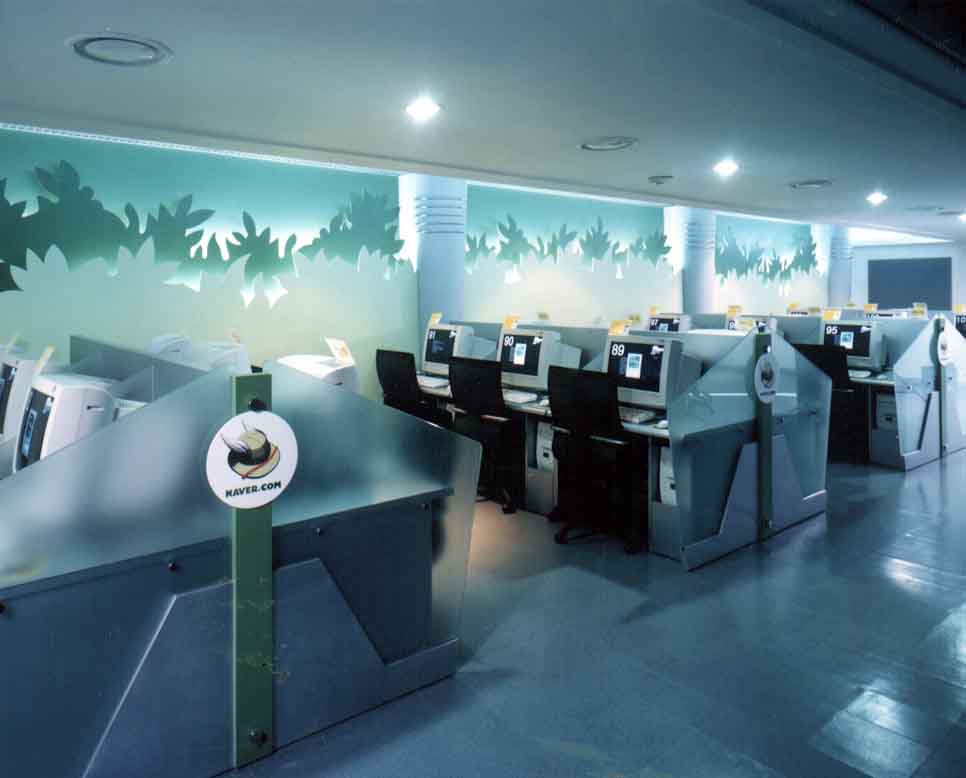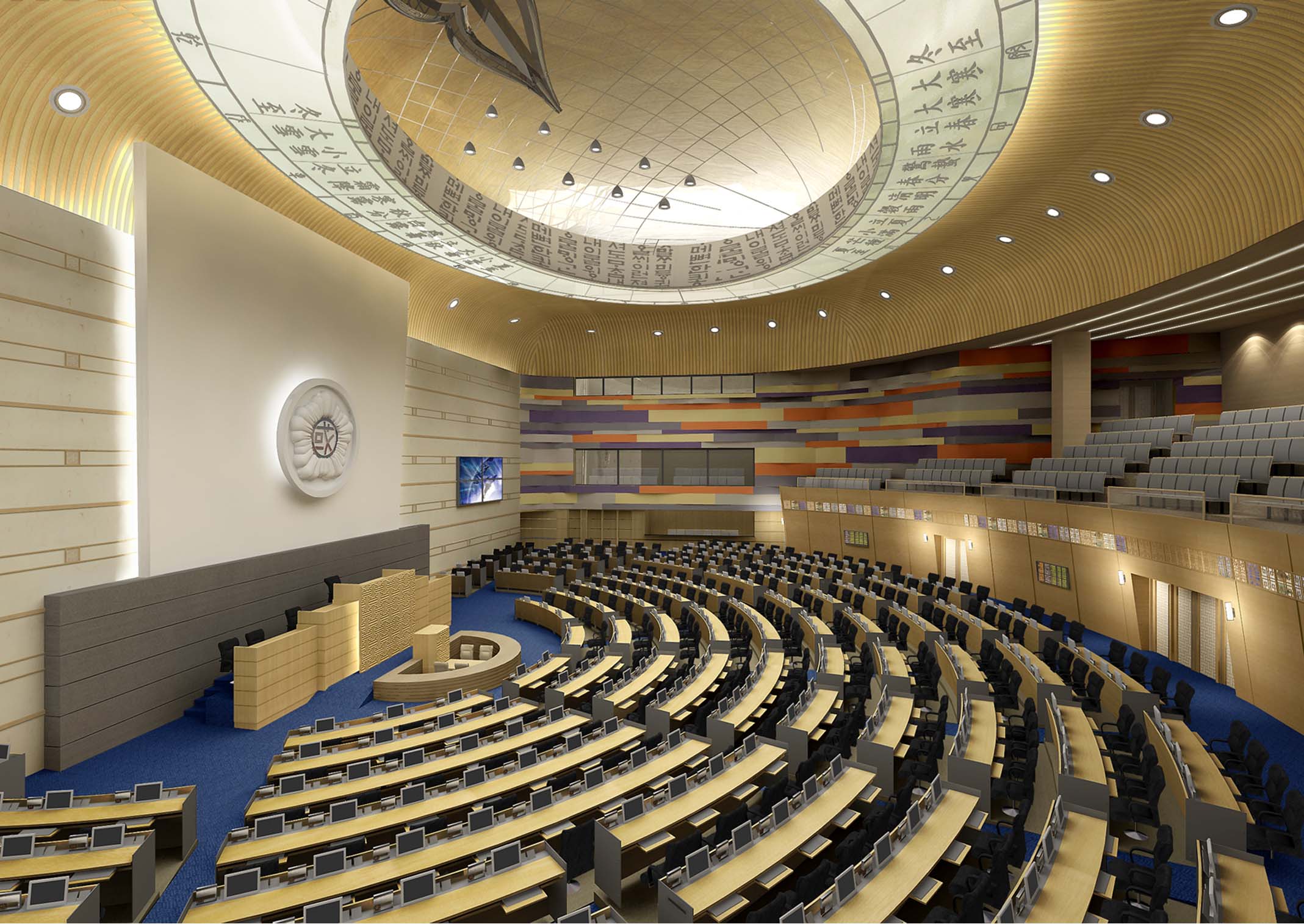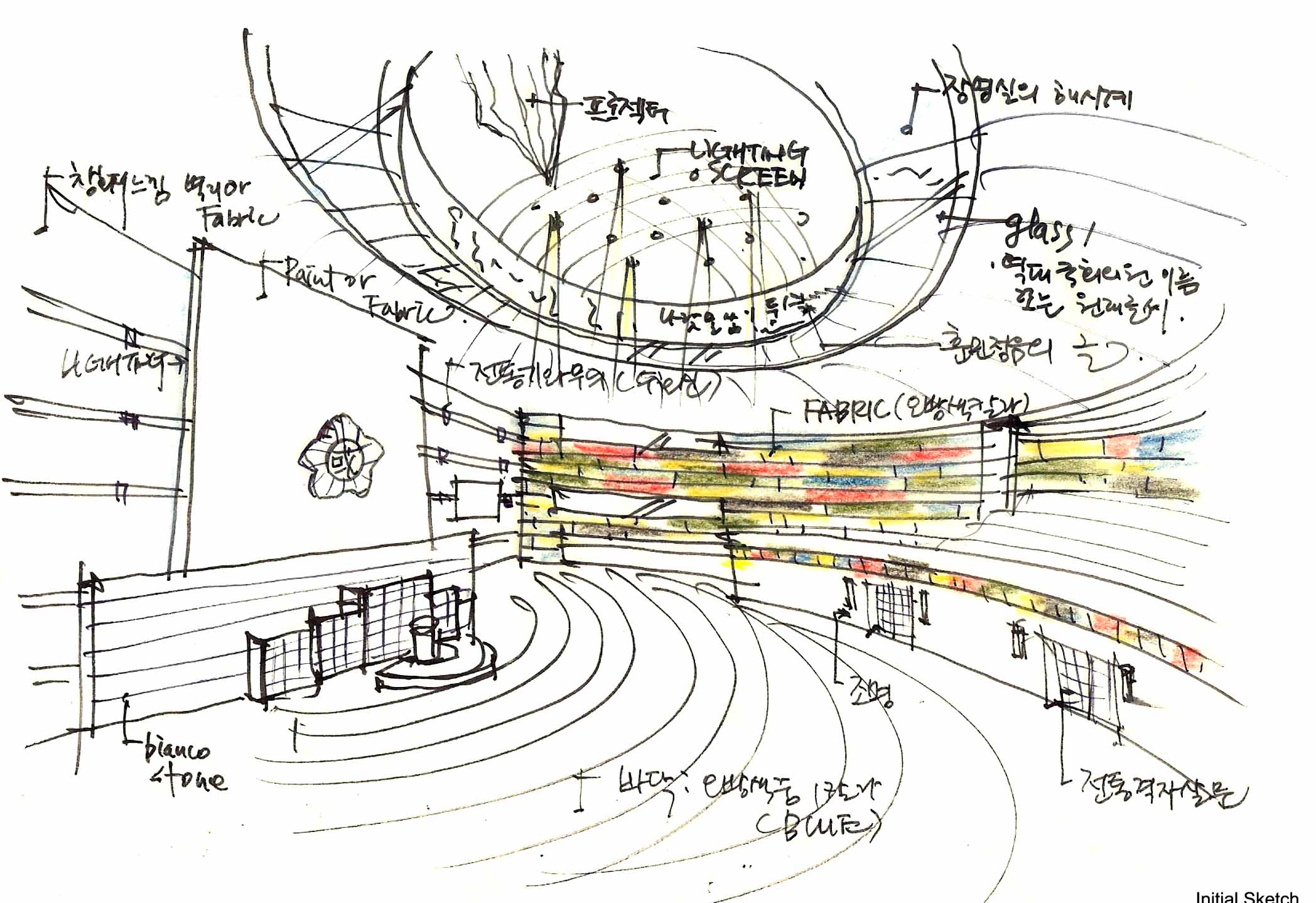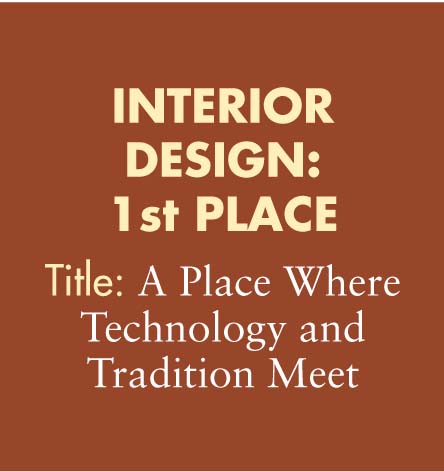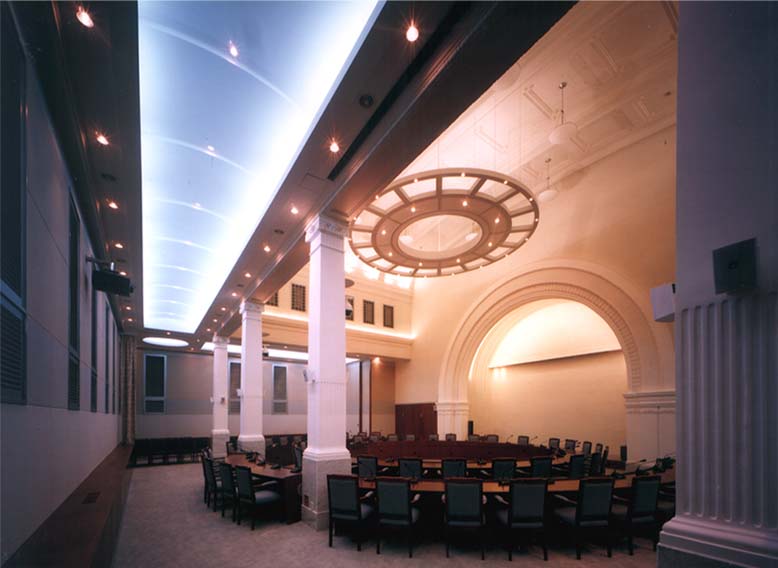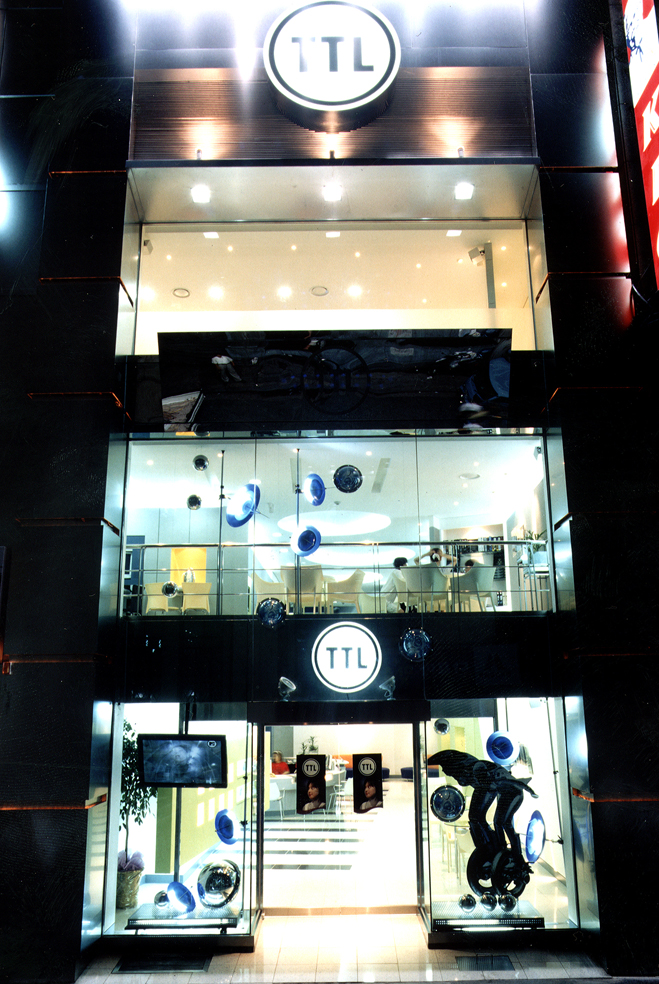Assistant Professor
College of Architecture and Environmental Design, Kent State University
| HOME |
| PROFILE |
| TEACHING |
| RESEARCH |
| DESIGN PROJECTS |
| AWARDS |
| CURRICULUM VITAE |
| CONTACT |
Government Office & Public - National Assembly Main Conference Hall Renovation (2005) Seoul, Korea National competition, selected as 1st winner
The renovation project for the Korean National Assembly, the highest authority in Korea, proceeded along with the appointment of a state-of-the-art decision-making system and 'information-oriented society' projects. My design was chosen for the project through a competition. I held several meetings to pinpoint the goal that would harmonize well with the functions and fundamental meaning of the conference hall from a Korean traditional standpoint, and choose the sundial from among many ideas, such as the "Daedongyeo" map (the first Korean map), the "Cheonsangbunyayeolcha" map (the first Korean map of the stars) and the Sundial (the first Korean sundial). My decision was made because the sundial, which reads the time of the day and direction by observing shadows, emphasized the theme of the conference; the decisions made in the conference hall would extend over the entire nation, showing a new direction. Moreover, the spirit of Korean perseverance, represented by its top IT industry, may be thematically connected to the challenging spirit shown by the invention of the sundial. The sides and the back are built with fabric that can absorb noise, and the traditional five directional colors (yellow, blue, white, red and black), which represent the coexistence of all things in space, were applied in a softer manner to express the spirit of harmony. This project was later submitted to the IDEC Creative Scholarship and and awarded as the 1st Place. View Creative Scholarship
Seoul City Hall Main Conference Room Renovation (2000) National competition, selected as 1st winner This is a renovation project for the conference hall of the building that has been used as Seoul City Hall since it was built in 1920. The project demands turning the third floor conference room, that has a below standard soundproof system and an acoustic and customizable lighting system, into a high-tech, fully featured environment adequate for conferences, presentations, national administration examinations and even dining parties. At the same time it should answer all the needs for network communication in the upcoming digital age.
Seocho-gu Children’s Library Renovation (2004-2005) Seoul, Korea Seocho district office assigned me a library reconstruction project after seeing the completion of the Gwacheon Public Library of Information & Science. The original building was a trim three-story building and I decided first that the exterior must be updated in order to catch children’s attention.
The circular ring stands for many things: for example the cute boy trundling a hoop in the 1988 Olympic Games, hope, harmony, circulation and above all equality, as a circle does not have pointed corners as do rectangles or triangles. The theme of equality represents the character of the public tasks the building shall host. I received an award from the head of the ward for this project. It & Entertainment - SK Telecom TTL ZONE (1999-2000) Korea This project brought large success to SK Telecom, a telecommunications company, when it began its cellular phone service for young people. It may not seem quite new nowadays, but the project produced a service that was received as cutting edge back in 1999. I wandered for several days around the Myeong-Dong area looking for spatial elements that would appeal to the 18 to 23 year old generation. I still remember myself following around and eavesdropping on the juveniles for ideas. Through this project I learned that a hint of ambiguity regarding the identity of the designed space can more easily bring about curiosity.
Hotel & Golf club - Cheju Hyatt Regency Renovation (2001-2002) Cheju, Korea The Hyatt Regency hotel on Cheju Island is located in a Korean tourist area. The entire hotel underwent renovations in 2001, with base planning and conceptualization by Diana Simpson, an Australian designer, and base design and application by four major interior design firms. I took the lead for our company's project with designs for the seventh, eighth and ninth executive floors. I was responsible for the design development for diverse kinds of suites and lounges, and also for site coordination. I took trips to the island every week and fell for its beauty during the project. As such, I conceptualized the hotel’s design as one that would enjoy the rich natural environment of the island by attaching mirrors onto the entire walls. I hoped that reflections in the mirrors would fill the spaces with natural sunlight and that the view of the ocean would emerge out of simple shapes.
It & Entertainment - Samsung Everland Naver Plaza (2000) Korea Naver plaza is located in Samsung Everland complex and designed to hold large-sized PC game contest specially for broadcasting. The design concept is to express an atmosphere of spacecraft and nature exploration in Naver C.I simultaneously and we used the existing structural environment overlooking the whole first floor from the second floor actively. The game contest is on the circular stage in the middle. |
|||||||||
